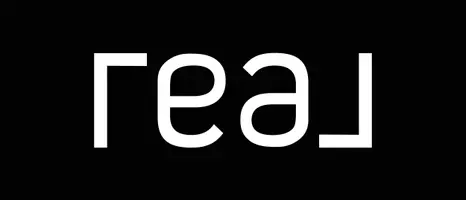11818 Pocasset DR Whittier, CA 90601
4 Beds
3 Baths
3,073 SqFt
UPDATED:
Key Details
Property Type Single Family Home
Sub Type Single Family Residence
Listing Status Active
Purchase Type For Sale
Square Footage 3,073 sqft
Price per Sqft $436
MLS Listing ID OC25047061
Bedrooms 4
Full Baths 3
Condo Fees $80
Construction Status Turnkey
HOA Fees $80/mo
HOA Y/N Yes
Year Built 1979
Lot Size 8,576 Sqft
Property Sub-Type Single Family Residence
Property Description
The first floor features two large living rooms and two separate dining areas, providing the kind of flexibility that's hard to find. Whether it's a formal dinner party, a casual game night, or a quiet morning with coffee and a view, this layout handles it all with ease. The kitchen opens up to both dining spaces, and the entire main level flows naturally to the backyard—an entertainer's dream with panoramic canyon views, mature trees, and space for outdoor dining, lounging, or even future upgrades like a firepit or spa.
Upstairs, four generously sized bedrooms offer comfort and privacy. The primary suite features vaulted ceilings, a spacious en-suite bathroom, and a walk-in closet. Down the hall, a full bathroom serves the remaining bedrooms, each with ample closet space and natural light.
The standout feature? A massive upstairs bonus room—nearly 500 square feet of pure potential. Game room, media lounge, home gym, studio… this space is ready to evolve with your needs.
Additional highlights include a three-car garage with built-in storage, soaring entryway ceilings, and a layout that balances openness with practical separation of space. Whether you're hosting a crowd or simply enjoying everyday living, this home offers room to live, work, and recharge.
Homes with this kind of usable square footage, flexible layout, and incredible outdoor potential don't come around often. It's not just a home—it's the kind of space that makes everything feel a little easier.
Location
State CA
County Los Angeles
Area 670 - Whittier
Zoning LCR110000*
Interior
Interior Features Balcony, Breakfast Area, Ceiling Fan(s), Cathedral Ceiling(s), Separate/Formal Dining Room, Granite Counters, High Ceilings, Living Room Deck Attached, Two Story Ceilings, All Bedrooms Up
Heating Central
Cooling Central Air
Flooring Wood
Fireplaces Type Family Room
Fireplace Yes
Appliance Dishwasher, Gas Cooktop, Disposal
Laundry Inside, Laundry Room
Exterior
Parking Features Driveway, Garage
Garage Spaces 3.0
Garage Description 3.0
Pool None
Community Features Biking, Curbs, Foothills, Mountainous, Preserve/Public Land, Sidewalks
Utilities Available Electricity Connected, Natural Gas Connected, Sewer Connected, Water Connected
Amenities Available Maintenance Grounds, Trail(s)
View Y/N Yes
View Hills, Mountain(s), Neighborhood, Panoramic, Trees/Woods
Porch Covered, Deck, Front Porch, Patio
Attached Garage Yes
Total Parking Spaces 3
Private Pool No
Building
Lot Description Back Yard, Front Yard
Dwelling Type House
Faces Northwest
Story 2
Entry Level Two
Sewer Public Sewer
Water Public
Level or Stories Two
New Construction No
Construction Status Turnkey
Schools
School District Whittier Union High
Others
HOA Name Spyglass
Senior Community No
Tax ID 8125044049
Acceptable Financing Cash to New Loan
Listing Terms Cash to New Loan
Special Listing Condition Standard






