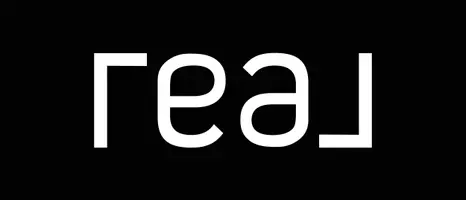4753 Noble AVE Sherman Oaks, CA 91403
6 Beds
6 Baths
4,100 SqFt
OPEN HOUSE
Sun Apr 27, 12:00pm - 3:00pm
UPDATED:
Key Details
Property Type Single Family Home
Sub Type Single Family Residence
Listing Status Active
Purchase Type For Sale
Square Footage 4,100 sqft
Price per Sqft $730
MLS Listing ID SR25090836
Bedrooms 6
Full Baths 5
Half Baths 1
HOA Y/N No
Year Built 2014
Lot Size 6,547 Sqft
Property Sub-Type Single Family Residence
Property Description
Enter through a grand foyer with soaring ceilings, round crown moldings, and a striking crystal chandelier. The chef's kitchen boasts a massive center island, top-of-the-line appliances, a double oven with pot filler, and flows into a stylish family room with a fireplace and custom glass-front built-ins.
Adjacent to the kitchen is the formal dining room, separated by double doors and adorned with designer lighting and exquisite moldings, turning every meal into an occasion. Just beyond, the spacious formal living room with a charming fireplace offers an inviting space to gather, relax, or entertain guests in style.
The den currently serves as a sophisticated office but can easily convert into a cinema room, home gym, or guest suite to suit your needs.
Upstairs, the primary suite is a luxurious retreat featuring vaulted ceilings, a statement wall, chandelier, fireplace, built-in vanity/desk, and a fully customized walk-in closet with glass doors. Step out onto your private balcony and take in serene views of the pool below.
The spa-inspired primary bathroom rivals any five-star resort, showcasing dual vanities, a makeup station, an indulgent soaking tub, an oversized walk-in steam shower, and a built-in mini refrigerator for added comfort.
Three additional ensuite bedrooms are also located on this level, along with a laundry room complete with a sink and storage cabinetry for added convenience.
The outdoor space is a true private oasis, enjoy a resort-style backyard with a covered patio, fireplace, ceiling fan, and fully equipped outdoor kitchen. The heated pool, spa, and fire pit provide the perfect setting for year-round entertaining amid lush landscaping and total privacy.
Additional features include a solar system, dual EV chargers, and integrated security, lighting, sound, and alarm systems.
This is a rare opportunity to own one of Sherman Oaks' most stunning homes, blending timeless architectural design with the highest level of modern luxury and convenience. From its designer finishes to its fully equipped indoor-outdoor living, this estate offers the ideal setting for both elevated everyday living and unforgettable entertaining.
Location
State CA
County Los Angeles
Area So - Sherman Oaks
Zoning LAR1
Rooms
Main Level Bedrooms 2
Interior
Interior Features Breakfast Bar, Built-in Features, Balcony, Ceiling Fan(s), Cathedral Ceiling(s), Dry Bar, Separate/Formal Dining Room, Eat-in Kitchen, High Ceilings, Intercom, In-Law Floorplan, Living Room Deck Attached, Open Floorplan, Pantry, Paneling/Wainscoting, Quartz Counters, Stone Counters, Recessed Lighting, Storage, Smart Home, Wired for Data
Heating Central
Cooling Central Air
Flooring Tile, Wood
Fireplaces Type Family Room, Gas Starter, Living Room, Primary Bedroom, Outside
Equipment Intercom
Fireplace Yes
Appliance 6 Burner Stove, Built-In Range, Barbecue, Convection Oven, Dishwasher, Gas Cooktop, Gas Oven, Microwave, Refrigerator, Range Hood, Solar Hot Water, Self Cleaning Oven, Water Purifier, Dryer, Washer
Laundry Inside, Laundry Room, Upper Level
Exterior
Exterior Feature Fire Pit
Parking Features Door-Multi, Driveway, Garage Faces Front, Garage
Garage Spaces 2.0
Garage Description 2.0
Pool Heated, In Ground, Private, Solar Heat, Waterfall
Community Features Biking, Street Lights
View Y/N Yes
View Hills, Neighborhood
Roof Type Shingle
Accessibility Parking, Accessible Approach with Ramp
Porch Covered, Patio
Attached Garage Yes
Total Parking Spaces 2
Private Pool Yes
Building
Lot Description 0-1 Unit/Acre
Dwelling Type House
Story 2
Entry Level Two
Sewer Public Sewer
Water Public
Architectural Style Cape Cod
Level or Stories Two
New Construction No
Schools
School District Los Angeles Unified
Others
Senior Community No
Tax ID 2264009021
Acceptable Financing Cash, Cash to Existing Loan, Cash to New Loan, Conventional, 1031 Exchange
Green/Energy Cert Solar
Listing Terms Cash, Cash to Existing Loan, Cash to New Loan, Conventional, 1031 Exchange
Special Listing Condition Standard
Virtual Tour https://www.wellcomemat.com/video/55uqf44287091m429/SO/CA/91403/Noble/SR25090836/






