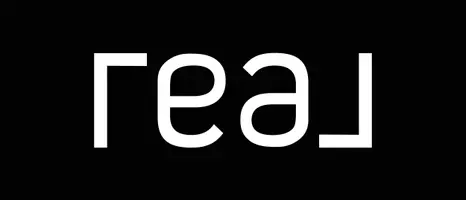$740,000
$670,000
10.4%For more information regarding the value of a property, please contact us for a free consultation.
30915 Green Branch ST Menifee, CA 92584
4 Beds
3 Baths
2,810 SqFt
Key Details
Sold Price $740,000
Property Type Single Family Home
Sub Type Single Family Residence
Listing Status Sold
Purchase Type For Sale
Square Footage 2,810 sqft
Price per Sqft $263
Subdivision Menifee Valley Ranch Hoa
MLS Listing ID SW22058785
Sold Date 04/27/22
Bedrooms 4
Full Baths 3
Construction Status Turnkey
HOA Fees $38/mo
HOA Y/N Yes
Year Built 2003
Lot Size 7,405 Sqft
Property Sub-Type Single Family Residence
Property Description
LOOKING FOR A MODEL HOME IN MENIFEE RANCH WITH SOLAR & SPARKLING POOL+SPA? LOOK NO FURTHER...Check out this amazing home offering 4 BD + LOFT, 3 BA & 2,810 sq. ft. & 3 CAR FINISHED GARAGE. The charming front porch & open two-story entry welcome guests to your new home. Offers formal living room-dining room combo as you enter with upgrades & improvements including new carpet, new paint (in & out), new water heater, new pool pump, RING doorbell camera, rain gutters, ceiling fans, marble tile floors & custom fixtures. Has an an open family room with built-in shelving & fireplace that flows into the gourmet kitchen with upgraded stainless-steel appliances, re-finished cabinets, granite counters with tile backsplash, walk-in pantry & center island with breakfast counter. There is also a downstairs bedroom, full bath & laundry room with a sink & cabinets. Upstairs features a spacious loft & grand master bed & bath suite with double sinks, separate tub & shower & walk-in closet. Enjoy your outside living space with manicured landscape & private pool+spa backyard oasis on a 7,405 square foot home site. Hurry, this home will not last!
Location
State CA
County Riverside
Area Srcar - Southwest Riverside County
Zoning R-1
Rooms
Other Rooms Gazebo, Storage, Cabana
Main Level Bedrooms 1
Interior
Interior Features Breakfast Bar, Built-in Features, Balcony, Ceiling Fan(s), Cathedral Ceiling(s), Separate/Formal Dining Room, Granite Counters, High Ceilings, Open Floorplan, Pantry, Storage, Solid Surface Counters, Bedroom on Main Level, Loft, Primary Suite, Walk-In Pantry, Walk-In Closet(s)
Heating Central
Cooling Central Air
Flooring Carpet, Tile
Fireplaces Type Family Room
Fireplace Yes
Appliance 6 Burner Stove, Free-Standing Range, Disposal, Gas Oven, Gas Range, Gas Water Heater, Microwave, Water Heater
Laundry Inside, Laundry Room
Exterior
Exterior Feature Rain Gutters
Parking Features Driveway, Garage
Garage Spaces 3.0
Garage Description 3.0
Fence Good Condition, Wood
Pool In Ground, Private
Community Features Curbs, Gutter(s), Suburban, Sidewalks
Utilities Available Electricity Connected, Sewer Connected, Water Connected
Amenities Available Other
View Y/N Yes
View Mountain(s), Pool
Roof Type Concrete,Tile
Porch Rear Porch, Concrete, Front Porch
Total Parking Spaces 3
Private Pool Yes
Building
Lot Description Back Yard, Front Yard, Lawn, Landscaped, Level, Sprinkler System
Story 2
Entry Level Two
Foundation Slab
Sewer Public Sewer
Water Public
Architectural Style Contemporary
Level or Stories Two
Additional Building Gazebo, Storage, Cabana
New Construction No
Construction Status Turnkey
Schools
School District Menifee Union
Others
HOA Name Menifee Valley Ranch HOA
Senior Community No
Tax ID 360452003
Security Features Closed Circuit Camera(s)
Acceptable Financing Cash, Conventional, FHA, VA Loan
Listing Terms Cash, Conventional, FHA, VA Loan
Financing Conventional
Special Listing Condition Standard
Read Less
Want to know what your home might be worth? Contact us for a FREE valuation!

Our team is ready to help you sell your home for the highest possible price ASAP

Bought with Santa Pena Morphis Coldwell Banker Assoc.Brkr-Mur






