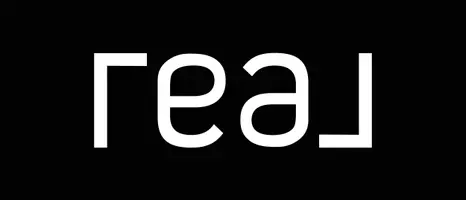$1,010,000
$1,025,000
1.5%For more information regarding the value of a property, please contact us for a free consultation.
1441 N Kenwood ST Burbank, CA 91505
3 Beds
2 Baths
1,666 SqFt
Key Details
Sold Price $1,010,000
Property Type Single Family Home
Sub Type Single Family Residence
Listing Status Sold
Purchase Type For Sale
Square Footage 1,666 sqft
Price per Sqft $606
MLS Listing ID SR22152913
Sold Date 08/17/22
Bedrooms 3
Full Baths 2
HOA Y/N No
Year Built 1941
Lot Size 6,699 Sqft
Property Sub-Type Single Family Residence
Property Description
Burbank single story home with OWNED SOLAR, dual pane windows 3 bedrooms, 2 baths, 1,666 sq. ft., 1 car garage w/pass-through to other side with room for additional vehicles, a garden, or anything you can dream up, and a nice sized yard. The home is well laid out with an open floor plan that includes a living room and dining room at entry with hardwood floors, a spacious kitchen w/tile floors, ample countertop and cabinet storage space, and a door that opens to the side of the house that allows for a nice breeze. The key to this special property lies in the huge family room with high ceilings, a fireplace, laundry closet, and nice windows that look out to the backyard. There are 3 bedrooms with mirrored closet doors, 2 baths, both have pedestal sinks. The master bath has tile floors, and a claw tub and separate shower. If outdoor space is what you seek, look no further as this yard is very useable and spacious. There is a storage shed , citrus trees, and plenty of space to entertain.
Location
State CA
County Los Angeles
Area 610 - Burbank
Zoning BUR1YY
Rooms
Main Level Bedrooms 3
Interior
Interior Features Separate/Formal Dining Room, Laminate Counters, Open Floorplan, All Bedrooms Down, Bedroom on Main Level, Main Level Primary, Primary Suite
Heating Central
Cooling Central Air
Flooring Carpet, Laminate, Tile, Wood
Fireplaces Type Living Room
Fireplace Yes
Appliance Dishwasher, Gas Range, Range Hood
Laundry Inside, Laundry Closet
Exterior
Parking Features Door-Single, Garage Faces Front, Garage
Garage Spaces 1.0
Garage Description 1.0
Fence Chain Link
Pool None
Community Features Gutter(s), Storm Drain(s), Street Lights, Sidewalks
View Y/N No
View None
Roof Type Composition
Porch Covered
Attached Garage No
Total Parking Spaces 1
Private Pool No
Building
Lot Description Back Yard, Street Level, Yard
Story 1
Entry Level One
Sewer Public Sewer
Water Public
Level or Stories One
New Construction No
Schools
School District Burbank Unified
Others
Senior Community No
Tax ID 2436019019
Acceptable Financing Cash, Cash to New Loan, Conventional, FHA, VA Loan
Listing Terms Cash, Cash to New Loan, Conventional, FHA, VA Loan
Financing Conventional
Special Listing Condition Standard
Read Less
Want to know what your home might be worth? Contact us for a FREE valuation!

Our team is ready to help you sell your home for the highest possible price ASAP

Bought with Kerry Kirkley • Keller Williams VIP Properties





