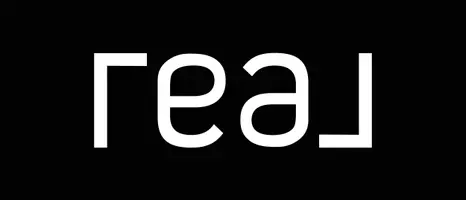$797,000
$799,900
0.4%For more information regarding the value of a property, please contact us for a free consultation.
18180 Lakepointe DR Riverside, CA 92503
4 Beds
3 Baths
2,059 SqFt
Key Details
Sold Price $797,000
Property Type Single Family Home
Sub Type Single Family Residence
Listing Status Sold
Purchase Type For Sale
Square Footage 2,059 sqft
Price per Sqft $387
MLS Listing ID OC22225460
Sold Date 02/16/23
Bedrooms 4
Full Baths 2
Half Baths 1
Condo Fees $97
Construction Status Updated/Remodeled
HOA Fees $97/mo
HOA Y/N Yes
Year Built 1996
Lot Size 0.260 Acres
Property Sub-Type Single Family Residence
Property Description
Huge price reduction. Rare combination of amazing views and no home in front or behind of this highly upgraded 4 bedroom and 3 bath home. Endless views from almost every room of the canyon, rolling hills, city lights and the lake. The formal entry with two story ceilings leads to the highly desired open concept layout with the living room open to the dining room and family room which is open to the kitchen. Features in the immaculate kitchen are a breakfast bar, custom cabinets, stainless steel appliances, custom backsplash and pantry with pull out shelves. Views from the kitchen and the family room which offers a custom surround fireplace. This home has just recently been upgraded with flooring, baseboards, recessed lighting and shiplap walls. Ample natural light flows throughout the home. Main floor laundry room with direct garage access and guest bathroom. Upstairs are 4 bedrooms with one open to the primary bedroom that is great for a nursery or office and can easily be converted to a separate bedroom. The master retreat has a large balcony to enjoy the views and provide shade for the patio below. The ensuite features dual sinks, glass enclosed shower walk in, separate soaking tub and a walk in closet. The back yard is perfect for entertaining while enjoying the views and there is a spa located on the side of the home. The property line goes down the hill which allows for a large deck off the back and a terraced hill for multiple seating areas to take advantage of the views. Nearby are great hiking trails and located in a great school district.
Location
State CA
County Riverside
Area 252 - Riverside
Zoning R-4
Interior
Interior Features Breakfast Bar, Balcony, Ceiling Fan(s), Cathedral Ceiling(s), Separate/Formal Dining Room, Open Floorplan, Recessed Lighting, All Bedrooms Up, Walk-In Closet(s)
Heating Central
Cooling Central Air
Fireplaces Type Family Room
Fireplace Yes
Laundry Inside, Laundry Room
Exterior
Parking Features Concrete, Direct Access, Driveway, Garage Faces Front, Garage
Garage Spaces 2.0
Garage Description 2.0
Pool None
Community Features Hiking, Street Lights, Sidewalks, Park
Amenities Available Picnic Area, Playground
View Y/N Yes
View City Lights, Canyon, Hills, Lake, Neighborhood
Porch Concrete, Deck, Patio
Attached Garage Yes
Total Parking Spaces 2
Private Pool No
Building
Lot Description 2-5 Units/Acre, Drip Irrigation/Bubblers, Front Yard, Lawn, Landscaped, Near Park, Sprinkler System
Story 2
Entry Level Two
Sewer Public Sewer
Water Public
Level or Stories Two
New Construction No
Construction Status Updated/Remodeled
Schools
School District Alvord Unified
Others
HOA Name Lake Hills
Senior Community No
Tax ID 140282004
Security Features Carbon Monoxide Detector(s),Smoke Detector(s)
Acceptable Financing Cash, Conventional, 1031 Exchange, FHA, VA Loan
Listing Terms Cash, Conventional, 1031 Exchange, FHA, VA Loan
Financing Cash
Special Listing Condition Standard
Read Less
Want to know what your home might be worth? Contact us for a FREE valuation!

Our team is ready to help you sell your home for the highest possible price ASAP

Bought with Gregory Wolf • Keller Williams VIP Properties




