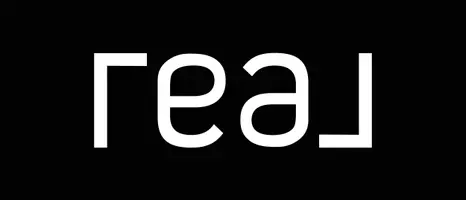$1,350,000
$1,386,888
2.7%For more information regarding the value of a property, please contact us for a free consultation.
13114 Norcia DR Rancho Cucamonga, CA 91739
6 Beds
8 Baths
5,825 SqFt
Key Details
Sold Price $1,350,000
Property Type Single Family Home
Sub Type Single Family Residence
Listing Status Sold
Purchase Type For Sale
Square Footage 5,825 sqft
Price per Sqft $231
MLS Listing ID SR14193404
Sold Date 05/29/15
Bedrooms 6
Full Baths 7
Half Baths 1
Construction Status Building Permit
HOA Y/N No
Year Built 2005
Lot Size 0.504 Acres
Property Sub-Type Single Family Residence
Property Description
Come see this Luxury Home located in The Rancho Cucamonga Estates. This Carlsbad Manor boasts an extravagant foyer entrance with dual staircase. Downstairs living accommodations include, private office, formal living, formal dining room, great room with fireplace and built in entertainment niche. Chef's kitchen offers granite counter tops with large island, high end stainless steel appliances, butlers pantry and breakfast nook.
The upstairs boasts 5 bedrooms with two outdoor covered patios accessible from the Game Room and Master suite. The Master Suite includes a spacious retreat and lavished spa-like bathroom with dual vanity sets. The three additional rooms include their own private bathrooms.
The outdoor living space provides resort style atmosphere including grotto style saltwater pebble-tech pool, water slide, spa and spectacular lighting and water features. Additional backyard entertainment includes separate covered patio deck fully equipped outdoor kitchen with Viking appliances. This huge lot also offers a spacious park like setting behind the pool area along with a side putting green lot.
Enjoy luxury living with high ranking schools, close access to 3 major highways, and nearby fine dining at the exclusive Victoria Gardens shopping.
Location
State CA
County San Bernardino
Area 688 - Rancho Cucamonga
Interior
Interior Features Breakfast Bar, Multiple Staircases, Entrance Foyer
Heating Forced Air
Cooling Dual
Flooring Carpet, Stone
Fireplaces Type Den
Fireplace Yes
Appliance 6 Burner Stove, Double Oven, Dishwasher, Disposal, Gas Oven, Gas Range, Gas Water Heater, Microwave, Trash Compactor, Warming Drawer
Laundry Laundry Room
Exterior
Parking Features Unassigned
Garage Spaces 4.0
Garage Description 4.0
Fence Block
Pool Private
Community Features Horse Trails
Utilities Available Sewer Available
View Y/N Yes
View Pool
Roof Type Spanish Tile
Porch Porch
Attached Garage Yes
Total Parking Spaces 4
Private Pool Yes
Building
Story 2
Entry Level Two
Water Public
Architectural Style Modern
Level or Stories Two
Construction Status Building Permit
Others
Senior Community No
Tax ID 0227472130000
Acceptable Financing Cash to Existing Loan, Cash to New Loan, Conventional, Cal Vet Loan, VA Loan
Horse Feature Riding Trail
Listing Terms Cash to Existing Loan, Cash to New Loan, Conventional, Cal Vet Loan, VA Loan
Financing Conventional
Special Listing Condition Standard
Read Less
Want to know what your home might be worth? Contact us for a FREE valuation!

Our team is ready to help you sell your home for the highest possible price ASAP

Bought with Jon Tran • Highland Real Estate

