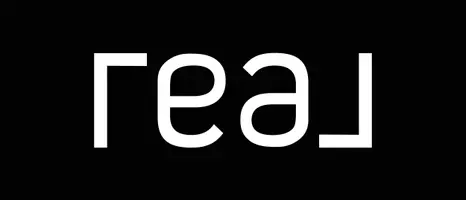$570,000
$569,900
For more information regarding the value of a property, please contact us for a free consultation.
2539 Saratoga CT Palmdale, CA 93551
3 Beds
3 Baths
1,706 SqFt
Key Details
Sold Price $570,000
Property Type Single Family Home
Sub Type Single Family Residence
Listing Status Sold
Purchase Type For Sale
Square Footage 1,706 sqft
Price per Sqft $334
MLS Listing ID SR24023019
Sold Date 03/18/24
Bedrooms 3
Full Baths 2
Half Baths 1
Construction Status Updated/Remodeled,Turnkey
HOA Y/N No
Year Built 1990
Lot Size 0.314 Acres
Property Sub-Type Single Family Residence
Property Description
Welcome home to this beautifully remodeled cul-de-sac 3 bedroom, 2.5 bathroom home situated in the highly-desired Marquis Community of West Palmdale. This stunning two-story home boasts an abundance of updates including NEW laminate flooring, NEW carpet, NEW cabinetry, NEW quartz counters, NEW kitchen appliances, remodeled bathrooms, NEW light fixtures and ceiling fans, and a NEW HVAC furnace and condenser. The stunning kitchen is complemented by a large 32" single-bowl black granite composite sink and new stainless steel range, microwave, and dishwasher. The primary bedroom is fitted with a balcony and its own private bathroom with a shower and a separate oversized bathtub. The home is bathed in natural light thanks in part to its abundance of windows. Freshly painted inside and out. A HUGE LOT with potential to build an oasis and a finished 3-car garage complete the property. Situated conveniently close to schools and shopping centers, your everyday needs are just a short drive away. Don't miss the opportunity to make this extraordinary home your own!
Location
State CA
County Los Angeles
Area Plm - Palmdale
Zoning PDRPD-3U*
Interior
Interior Features Breakfast Bar, Balcony, Breakfast Area, Ceiling Fan(s), High Ceilings, Quartz Counters, Recessed Lighting, Two Story Ceilings, All Bedrooms Up, Primary Suite
Heating Central, Forced Air
Cooling Central Air
Flooring Carpet, Laminate, Tile
Fireplaces Type Gas
Fireplace Yes
Appliance Built-In Range, Dishwasher, Gas Range, Microwave
Laundry Washer Hookup, Gas Dryer Hookup, Inside, Laundry Room
Exterior
Parking Features Direct Access, Driveway, Garage
Garage Spaces 3.0
Garage Description 3.0
Fence Vinyl, Wood
Pool None
Community Features Suburban, Sidewalks
Utilities Available Electricity Connected, Natural Gas Connected, Sewer Connected, Water Connected
View Y/N Yes
View Neighborhood
Roof Type Tile
Porch Covered, Deck, Wood
Attached Garage Yes
Total Parking Spaces 3
Private Pool No
Building
Lot Description Back Yard, Cul-De-Sac
Story 2
Entry Level Two
Foundation Slab
Sewer Public Sewer
Water Public
Level or Stories Two
New Construction No
Construction Status Updated/Remodeled,Turnkey
Schools
School District Palmdale
Others
Senior Community No
Tax ID 3003074023
Security Features Carbon Monoxide Detector(s),Smoke Detector(s)
Acceptable Financing Cash, Cash to New Loan, Conventional
Listing Terms Cash, Cash to New Loan, Conventional
Financing Contract
Special Listing Condition Standard
Read Less
Want to know what your home might be worth? Contact us for a FREE valuation!

Our team is ready to help you sell your home for the highest possible price ASAP

Bought with Lydia Rodriguez • San Fernando Realty, Inc.





