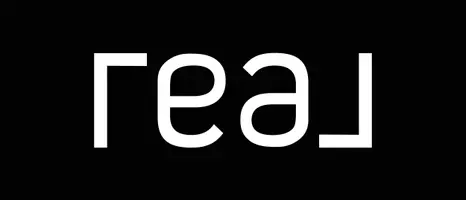$488,900
$488,900
For more information regarding the value of a property, please contact us for a free consultation.
3614 W Avenue J2 Lancaster, CA 93536
4 Beds
3 Baths
1,936 SqFt
Key Details
Sold Price $488,900
Property Type Single Family Home
Sub Type Single Family Residence
Listing Status Sold
Purchase Type For Sale
Square Footage 1,936 sqft
Price per Sqft $252
MLS Listing ID SR24053015
Sold Date 04/23/24
Bedrooms 4
Full Baths 3
HOA Y/N No
Year Built 1990
Lot Size 8,772 Sqft
Property Sub-Type Single Family Residence
Property Description
This one feels like home! Cozy walkway leading up to the front door will have you ready to start moving in. Upon entering you'll find a step-down living room to your right and traditional dining room straight ahead. Kitchen is open to the family room, perfect for entertaining friends while you're preparing meals. There's also a breakfast nook for casual dining. One bedroom downstairs is great for guests or an office and is right across from the hall bathroom and the laundry area. Up the grand staircase you'll find 3 more bedrooms and 2 bathrooms. Skylights upstairs & downstairs allow an abundance of natural light into the home. The sprawling backyard is ready for you to enjoy with family & friends. Other great features include a 3 car garage, RV access, and a patio out back. Great location close to AVC, shopping, & freeway. Come check it out and make this your new home!
Location
State CA
County Los Angeles
Area Lac - Lancaster
Zoning LRR17500*
Rooms
Main Level Bedrooms 1
Interior
Interior Features Breakfast Area, Separate/Formal Dining Room, High Ceilings, Pantry, Bedroom on Main Level, Walk-In Closet(s)
Heating Central
Cooling Central Air, Wall/Window Unit(s)
Flooring Tile
Fireplaces Type Family Room, Gas Starter, Wood Burning
Fireplace Yes
Appliance Dishwasher, Disposal, Gas Range, Microwave, Water Heater
Laundry Washer Hookup, Gas Dryer Hookup, Inside, Laundry Room
Exterior
Parking Features Driveway, Garage Faces Front, Garage, Garage Door Opener, RV Access/Parking
Garage Spaces 3.0
Garage Description 3.0
Fence Block, Chain Link, Wrought Iron
Pool None
Community Features Sidewalks
Utilities Available Cable Connected, Electricity Connected, Natural Gas Connected, Sewer Connected, Water Connected
View Y/N Yes
View Desert
Roof Type Tile
Porch Concrete, Covered, Front Porch, Patio, Porch
Attached Garage Yes
Total Parking Spaces 3
Private Pool No
Building
Lot Description Back Yard, Cul-De-Sac, Front Yard, Sprinklers In Rear, Sprinklers In Front, Lawn, Landscaped, Rectangular Lot, Sprinkler System, Yard
Story 2
Entry Level Two
Foundation Slab
Sewer Public Sewer
Water Public
Architectural Style Traditional
Level or Stories Two
New Construction No
Schools
School District Antelope Valley Union
Others
Senior Community No
Tax ID 3153041111
Acceptable Financing Cash, Conventional, FHA, VA Loan
Listing Terms Cash, Conventional, FHA, VA Loan
Financing Conventional
Special Listing Condition Standard
Read Less
Want to know what your home might be worth? Contact us for a FREE valuation!

Our team is ready to help you sell your home for the highest possible price ASAP

Bought with Jeselyn Perez • Pinnacle Estate Properties




