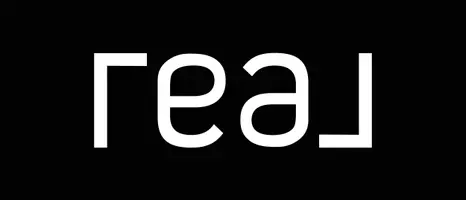$209,000
$209,949
0.5%For more information regarding the value of a property, please contact us for a free consultation.
2121 E avenue I #38 Lancaster, CA 93535
3 Beds
2 Baths
2,100 SqFt
Key Details
Sold Price $209,000
Property Type Manufactured Home
Listing Status Sold
Purchase Type For Sale
Square Footage 2,100 sqft
Price per Sqft $99
MLS Listing ID SR24056723
Sold Date 05/10/24
Bedrooms 3
Full Baths 2
Construction Status Turnkey
HOA Y/N No
Land Lease Amount 795.0
Year Built 1987
Property Description
Welcome to Bel Air, your new home awaits! Nestled on a spacious corner lot, this charming manufactured home boasts a fenced yard in one of the most sought-after communities in the AV. Enjoy the convenience of being close to shopping, entertainment, and parks, The Blvd, and Lancaster Performing Arts Center, all within easy reach.
Who needs a park when you have access to a plethora of amenities right within your community? Take advantage of the pool, tennis court, fenced play area, and community room for endless entertainment options.
Spanning 2100 sqft, this residence features 3 bedrooms and 2 baths, including a generously sized master bedroom with an additional walk-in closet. The large kitchen and living room with a cozy fireplace are perfect for hosting gatherings with friends and family.
Convenience is key with a laundry room leading to a beautiful patio area accessible via a convenient ramp. Additionally, this property boasts a full permitted TV room located at the front of the home.
Surrounded by lush green vegetation and charming picket fences, this home offers a serene retreat with cement walkways adding to its allure.
With ample space to grow, entertain, and dream, the fenced yard, covered carport, two worksheds, and expansive yard make this property an exceptional find. Don't miss out on this opportunity to make Bel Air your new home!
Location
State CA
County Los Angeles
Area Lac - Lancaster
Building/Complex Name Bel Air
Rooms
Other Rooms Shed(s)
Interior
Interior Features Granite Counters, Bedroom on Main Level, Main Level Primary, Primary Suite, Walk-In Closet(s)
Heating Central, Fireplace(s)
Cooling Central Air
Flooring Carpet, Laminate, Tile, Vinyl
Fireplace No
Appliance Dishwasher, Disposal, Gas Range, Trash Compactor
Laundry Washer Hookup, Gas Dryer Hookup, Inside, Laundry Room
Exterior
Parking Features Concrete, Carport, Driveway Level, Driveway, Guest
Fence Wood
Pool Community, In Ground
Community Features Park, Pool
Utilities Available Electricity Connected, Natural Gas Connected, Sewer Connected, Water Connected
View Y/N Yes
View Neighborhood
Roof Type Composition
Accessibility Accessible Approach with Ramp
Porch Rear Porch, Concrete, Covered, Front Porch
Private Pool No
Building
Lot Description Front Yard, Landscaped
Story 1
Entry Level One
Sewer Private Sewer
Water Private
Level or Stories One
Additional Building Shed(s)
Construction Status Turnkey
Schools
School District Antelope Valley Union
Others
Pets Allowed Breed Restrictions
Senior Community No
Tax ID 8950131038
Acceptable Financing Cash, Conventional
Listing Terms Cash, Conventional
Financing Cash
Special Listing Condition Standard
Pets Allowed Breed Restrictions
Read Less
Want to know what your home might be worth? Contact us for a FREE valuation!

Our team is ready to help you sell your home for the highest possible price ASAP

Bought with Rosio Roe • Re/Max All-Pro





