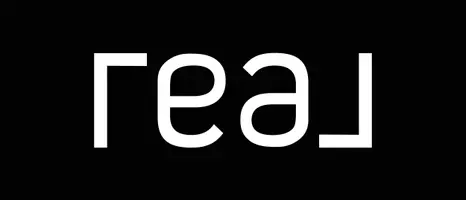$573,000
$569,000
0.7%For more information regarding the value of a property, please contact us for a free consultation.
25254 Steinbeck AVE #C Stevenson Ranch, CA 91381
2 Beds
3 Baths
1,164 SqFt
Key Details
Sold Price $573,000
Property Type Townhouse
Sub Type Townhouse
Listing Status Sold
Purchase Type For Sale
Square Footage 1,164 sqft
Price per Sqft $492
Subdivision Diamond Head (Dmhd)
MLS Listing ID SR25060126
Sold Date 05/22/25
Bedrooms 2
Full Baths 3
Condo Fees $474
Construction Status Turnkey
HOA Fees $474/mo
HOA Y/N Yes
Year Built 1990
Lot Size 1.567 Acres
Property Sub-Type Townhouse
Property Description
Back on Market...Opportunity Awaits!!! Pride OF Ownership! Welcome to this picture perfect Diamondhead Townhome. This beautiful Stevenson Ranch townhome features 2 bedrooms and 2.5 baths and is 1164 sq. feet with spacious open floor plan. Newer premium vinyl plank flooring, newer window shutters, newer/upgraded light switches and power outlets. Large living room with fireplace and a large custom decorative mirror in the dining area. Ceiling fans in both bedrooms not to mention both bedrooms feature a private bath. Mirrored closet doors and a custom closet in the primary suite. Ring doorbell, Nest thermostat as well as Nest protect (smoke+carbon monoxide detectors). Beautiful sized enclosed patio for relaxation that leads to your extra large 2 car side-by-side garage with tons of storage and over head shelving. This townhome is truly a must see. Show your clients and let them fall in love. PRICED TO SELL!!!
Location
State CA
County Los Angeles
Area Stev - Stevenson Ranch
Zoning LCA25*
Rooms
Main Level Bedrooms 2
Interior
Interior Features Block Walls, Ceiling Fan(s), Separate/Formal Dining Room, High Ceilings, Open Floorplan, Pantry, Tile Counters, All Bedrooms Up
Heating Central
Cooling Central Air, Attic Fan
Flooring Vinyl
Fireplaces Type Living Room
Fireplace Yes
Appliance Dishwasher, Disposal, Gas Oven, Gas Range, Microwave, Refrigerator
Laundry Upper Level
Exterior
Parking Features Door-Single, Garage, Garage Faces Rear
Garage Spaces 2.0
Garage Description 2.0
Fence None
Pool Community, Association
Community Features Biking, Sidewalks, Pool
Utilities Available Cable Available, Electricity Connected, Natural Gas Available, Sewer Connected, Water Connected
Amenities Available Pool, Spa/Hot Tub
View Y/N Yes
View City Lights
Roof Type Common Roof
Accessibility Parking
Porch Brick, Concrete
Attached Garage No
Total Parking Spaces 2
Private Pool No
Building
Lot Description Paved
Story 2
Entry Level Two
Foundation Slab
Sewer Public Sewer
Water Public
Architectural Style Traditional
Level or Stories Two
New Construction No
Construction Status Turnkey
Schools
School District William S. Hart Union
Others
HOA Name Diamondhead
Senior Community No
Tax ID 2826051116
Security Features Smoke Detector(s)
Acceptable Financing Cash, Conventional
Listing Terms Cash, Conventional
Financing Conventional
Special Listing Condition Standard
Read Less
Want to know what your home might be worth? Contact us for a FREE valuation!

Our team is ready to help you sell your home for the highest possible price ASAP

Bought with Hilda Hernandez • Berkshire Hathaway Home Servic





